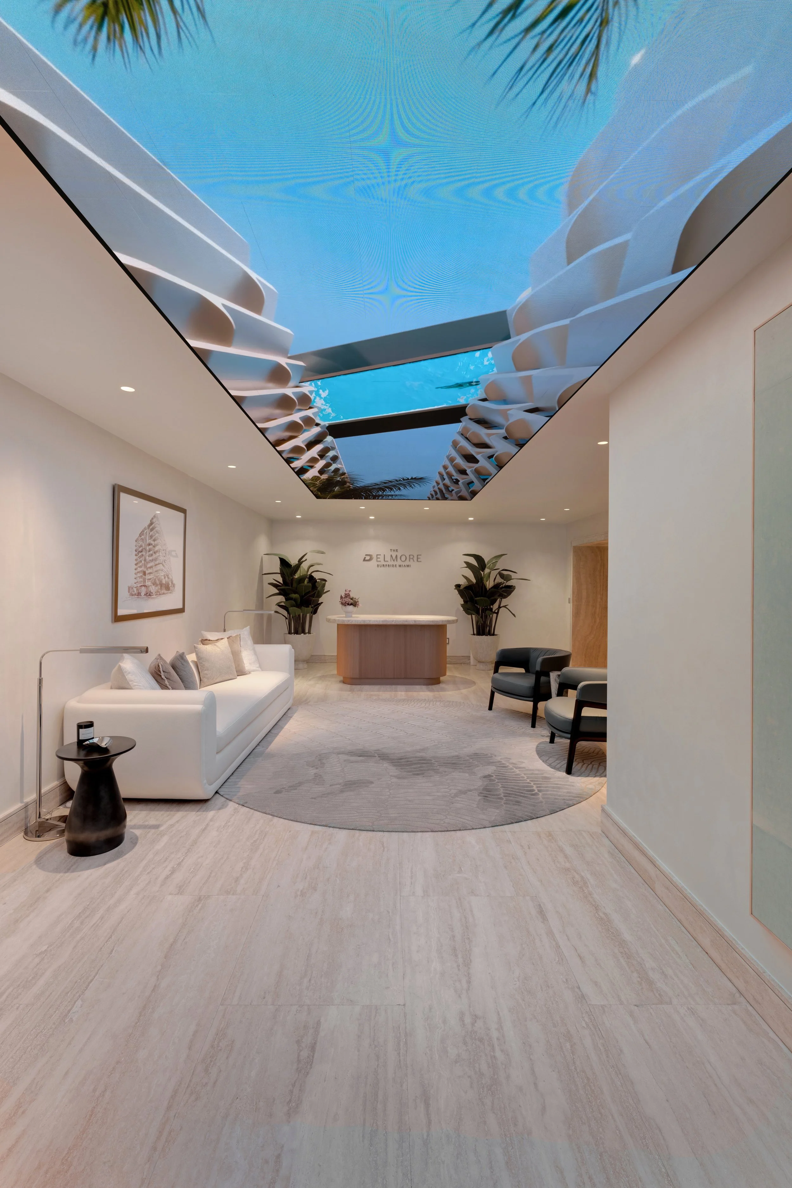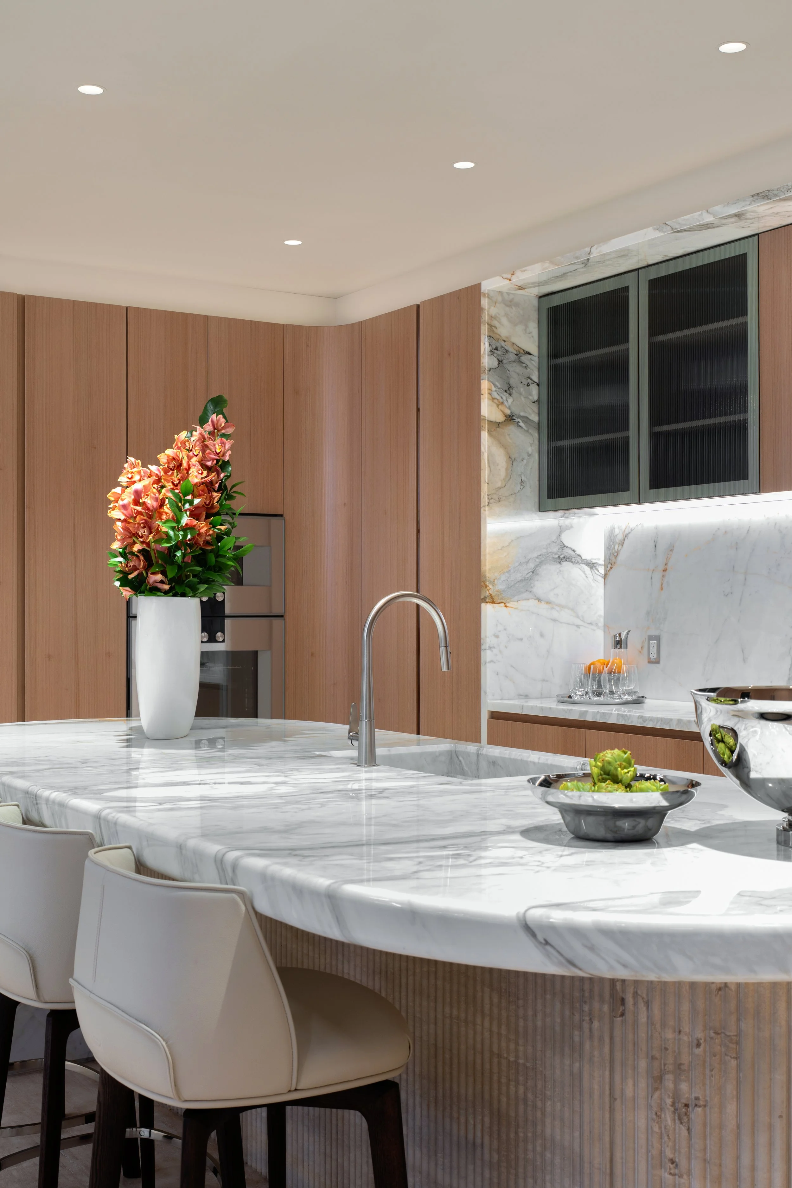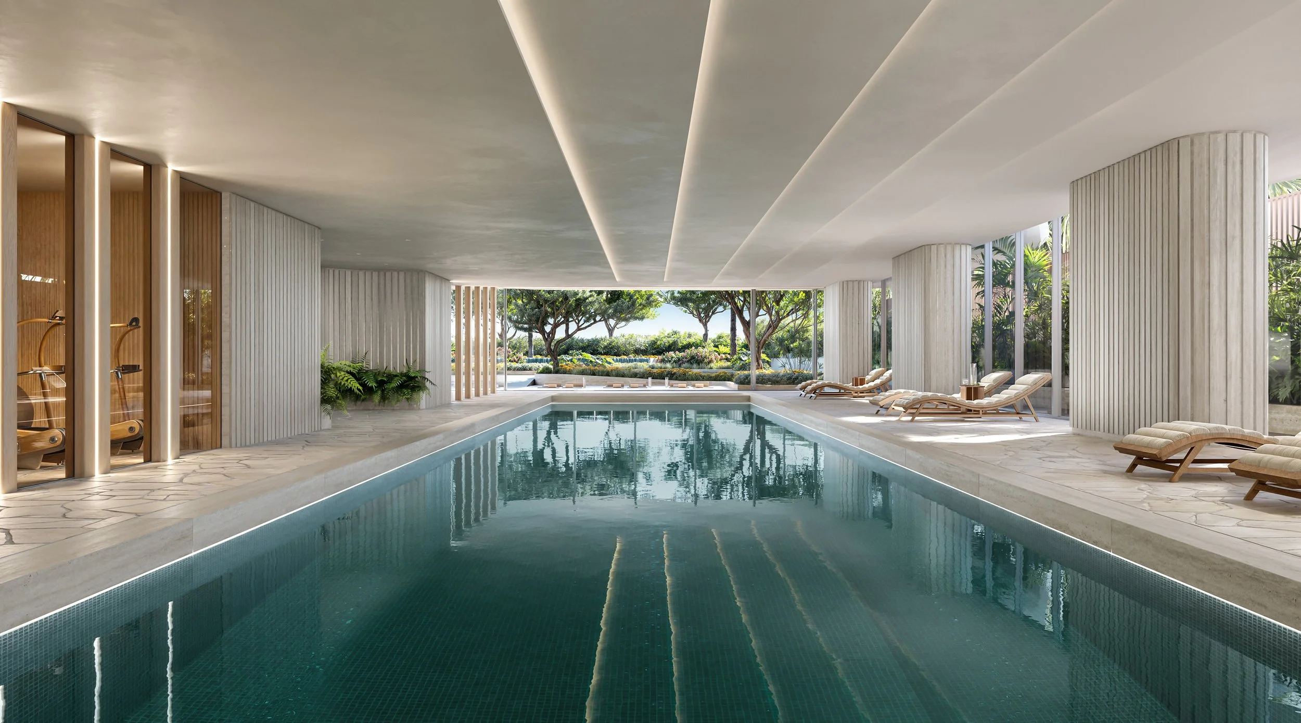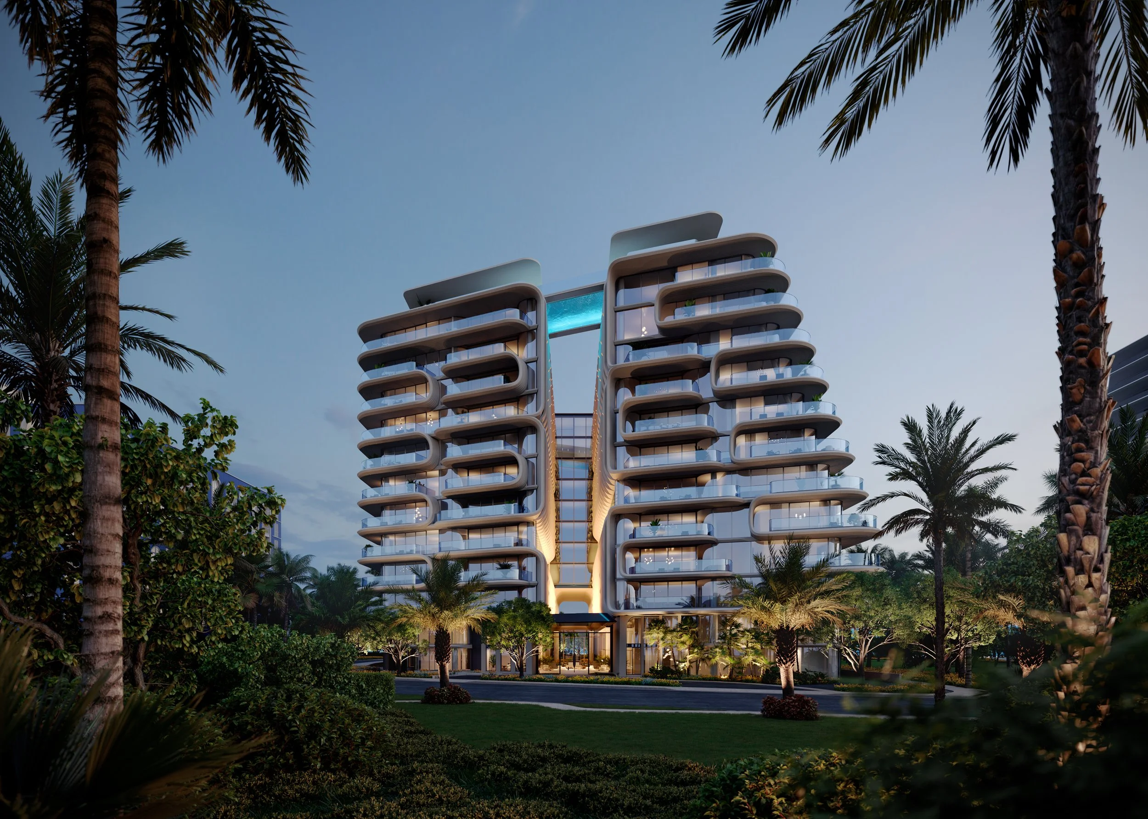Global buzz continues to build around DAMAC International’s first residential project in the United States, and one of the only of its kind in America for Zaha Hadid Architects: The Delmore – a 12-story oceanfront centerpiece of Miami’s “Billionaire’s Triangle.”
Excitement reached new levels this week with the unveiling of a meticulously designed bespoke sales gallery for the ultra-luxury condominium project, which continues to reign as Miami’s marketplace leader, with prices averaging $40 million.
Director of Sales for The Delmore, Tara West – a venerated top-producer whose track record of success has included being at the forefront of sales for a slew of South Florida’s most game-changing, high-end residential properties – oversaw the opening in tandem with The Delmore’s exclusive broker, Douglas Elliman.
“The Delmore is a reflection of the developer’s commitment to always give buyers more than they expect, and this sales gallery underscores that dedication to excellence,” said West. “The world is truly enamored with Miami – and now more than ever as a primary home destination. I am extremely proud to say that this offering is unrivaled in the quality of its designs, craftsmanship, and incomparable oceanfront lifestyle.”
The Delmore will be located at 8777 Collins Avenue in the Town of Surfside, Miami – while the off-site, 4,500-square-foot sales gallery is located at 301 71st Street in Miami Beach.
A small sampling of photos of the expertly crafted space was released on the heels of the gallery’s opening, showcasing a selection of key elements. The whole of the venue and its architectural splendors remain cloaked for appointment-only previews.
“This is a spectacular project that simply must be experienced in-person,” added West. “From the moment brokers and prospective buyers enter this beautifully appointed sales gallery, they are going to be awestruck – getting an immediate feel for the exclusivity and rarefied beauty that will define day-to-day living at The Delmore.”
Through the gallery’s stately front door, shrouded in greenery, buyers will be treated to a stunning site overhead: A ceiling-mounted screen depicting The Delmore’s 75-foot-long, sky-high translucent pool, complete with a digitally generated swimmer gliding through the water. The pool – one of the project’s most talked-about amenities – will be the only of its kind in the Miami market.
In The Delmore’s open and airy model living area, lavish designs beautifully encapsulate the mansions’ sophisticated interiors and exceptional attention to detail, punctuated by fine finishes and elegant features. The exquisite show kitchen is a standout, complete with a sculpted marble island by the project’s interior architect, Hirsch Bedner Associates (HBA). A scale model of The Delmore furthermore offers a closer look at how these mansions will be laid out, level by level, and showcases their scope and proximity to the ocean.
“This vision for this sales gallery has been all-encompassing and months in the making,” said Jeffery Rossely, Senior Vice President of Development for DAMAC International. “The impeccable designs are a bold reveal of the next generation of luxury that will define this project – Miami’s ultimate residential destination.”
The Delmore’s four- to five-bedroom mansions start at $15 million – all fully finished, each with private elevator entry foyers. Comparable to single-family retreats, sizes average 7,000 square feet, with penthouses starting at 10,000 square feet. In addition to having the direction of a Residence Manager, these 37 mansions in the sky will be served by residential butlers, putting nearly every imaginable comfort and convenience at the beck and call of owners.
Additional features include a rooftop deck with unobstructed sunset, Bay, and Miami skyline vistas, a fitness center, an indoor, 75-foot lap pool, a signature meditation garden, and a restaurant with a curated, Michelin-starred menu, exclusive to residents and their guests. High-net-worth buyers have also been drawn to The Delmore’s location in Surfside, which is adjacent to Indian Creek and minutes from Bal Harbour, forming Miami’s sought-after “Billionaire’s Triangle.” Construction – already underway – has an anticipated completion of 2029.


















Sales Gallery Photos By 1 Oak Studios | Renderings via Binyan Studio
For more information about The Delmore or to inquire about purchasing a unit please fill out the form below:







